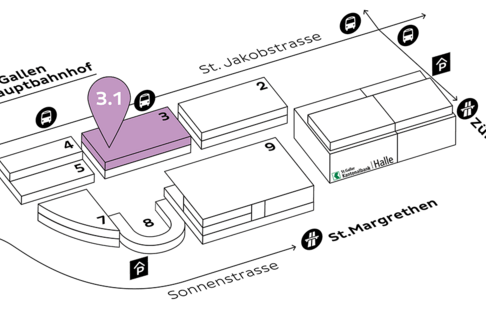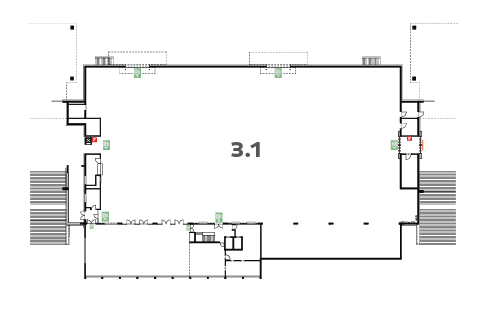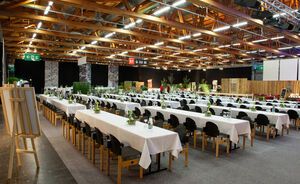
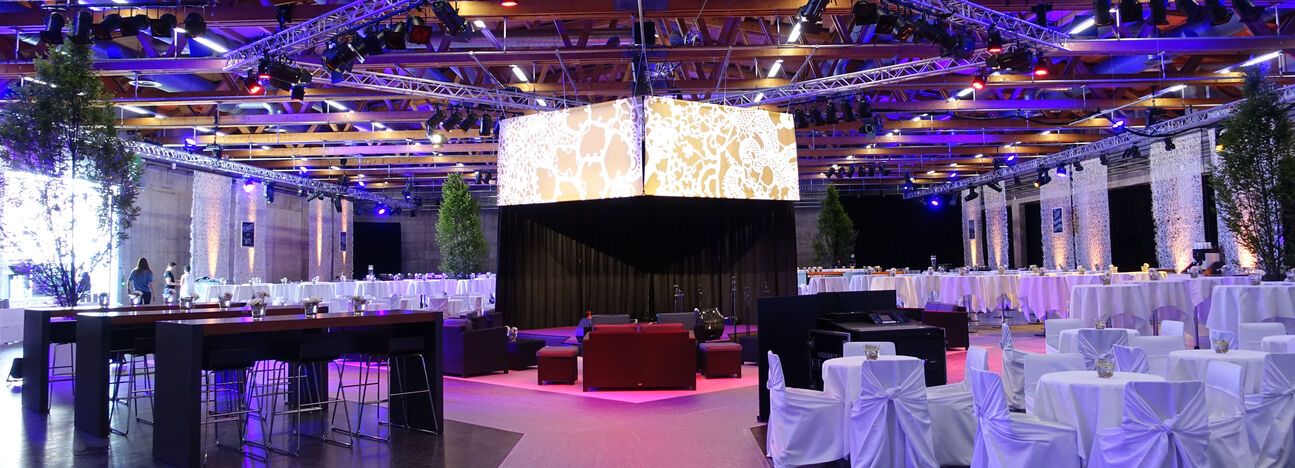
Hall 3.1 – Banqueting and events hall
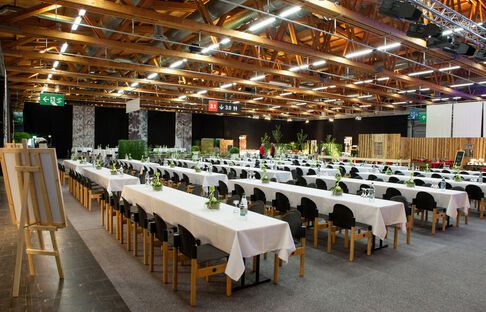
Hall 3.1 provides access for all HGVs via two delivery points and has a central downward escalator to the toilet facilities. The generously proportioned banqueting and events hall with a wooden ceiling construction offers a wide range of possibilities for the mounting of additional decoration and mood lighting.
Hall data
| Area | 2,665 m2 |
| Length | 68 m |
| Width | 35 m |
| Height | 5.17 m |
| Capacity | banquet seating (long tables): 1000 people banquet seating (round tables): 750 people |
Everything at a glance – Downloads
All hall specifications are summarised in this document.
