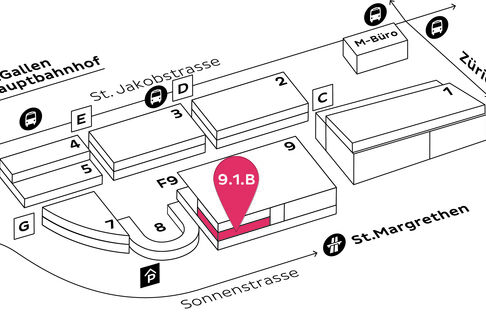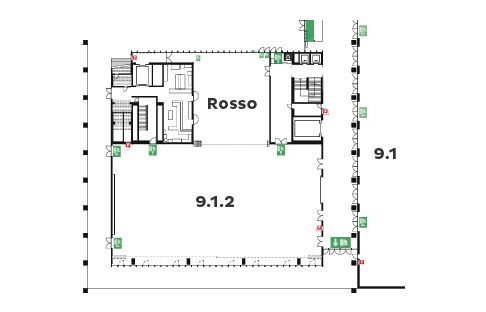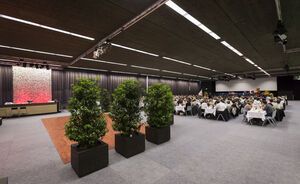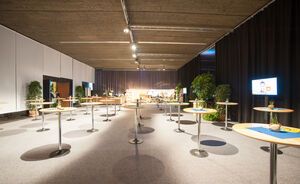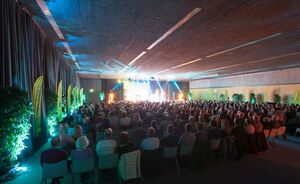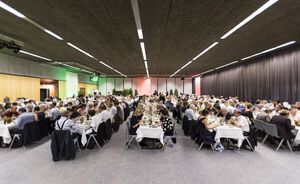
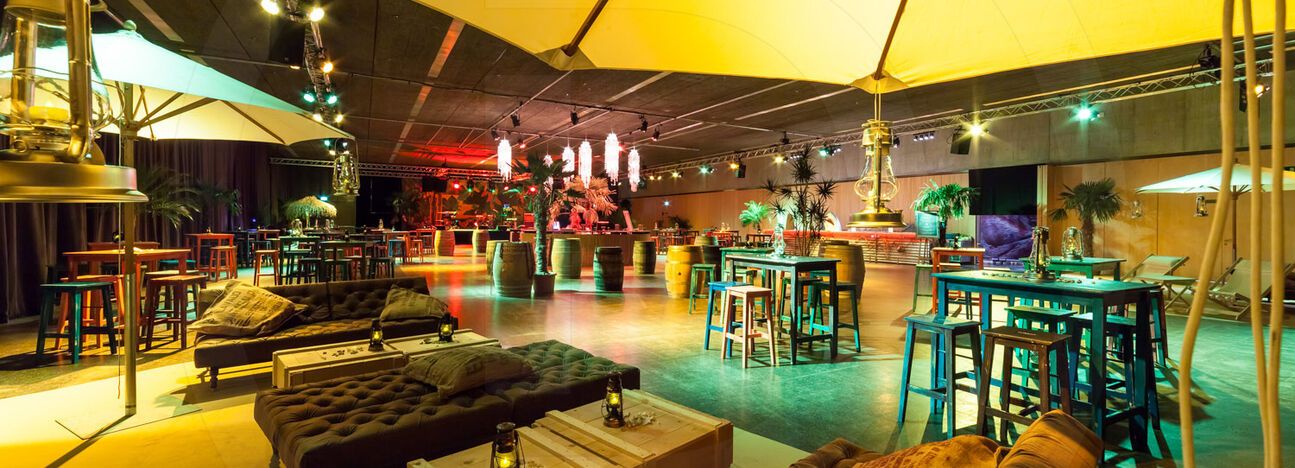
Hall 9.1.2 Banqueting and events
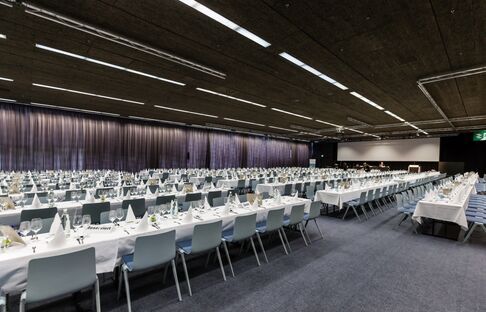
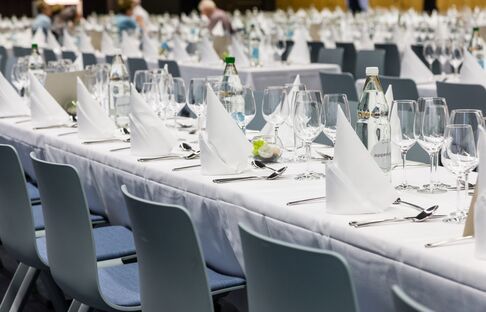
Hall 9.1.2 is on the ground floor and be used in conjunction with the Rosso room on request. The banqueting and party hall can be directly accessed from the parking garage via the pedestrian lift. On the south side of the events hall there is a large window façade (which can be blacked out) which can be reached via a covered terrace. Cars can drive in and out via the foyer.
Hall data
Area | 1,050 m2 |
Length | 42 m |
Width | 25 m |
Height | 5 m |
| Capacity | Banquet seating (long tables): 500 people Banquet seating (round tables): 300 people |
Everything at a glance – Downloads
All hall specifications are summarised in this document.
Interested in these premises?
Ask for an offer without obligation. We look forward to your inquiry!
